Living Room Dining and Kitchen Combo Layout Ideas .If you’re looking for ways to maximize the space in your home, a combined living room, dining room, and kitchen layout might seem like an ideal solution. Combining these three areas of your home can create a cozy and inviting atmosphere while also making it easier to entertain guests. There are plenty of creative layout ideas that can accommodate all three spaces without compromising style or functionality.
Benefits of Combo Layout

Combo layout is a great solution for small spaces, especially in the case of living room dining and kitchen combo layouts. Such layouts offer plenty of benefits that homeowners should consider when deciding on an interior design style.
First, this kind of layout is highly space-efficient and allows you to have multiple functional areas in one unit. For instance, with a living and dining room k.tch.n combo layout, you can save space by combining the three areas together without sacrificing any functionality. In addition, such combinations also give the impression of openness since there are no walls to separate each area from each other.
Another benefit associated with combo layouts is increased ease of movement between different areas within the same unit. This makes it easier to move from one area to the next without having to go through several doors or stairs.
You can create separate spaces.
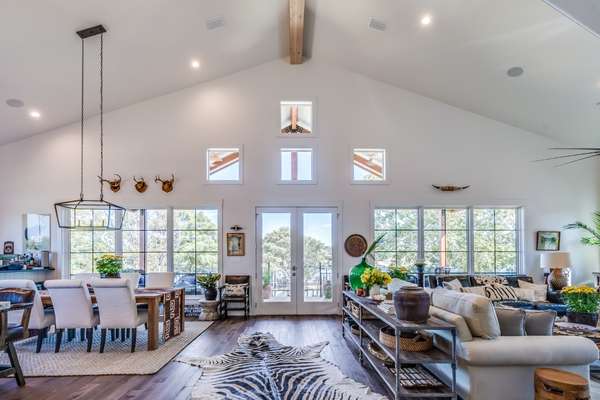
The living room, dining room, and kitchen combo layout has become increasingly popular for many homeowners. By creating separate spaces within this combined area, you can make the most of your space without sacrificing style or comfort. One great way to create a sense of separation is to use different flooring materials in each area. For example, if you have hardwood floors in the living room but tile in the kitchen, it will make it feel like each area is distinct from one another. Additionally, using different colors on walls and furniture can also help define the areas. For instance, painting the walls of a kitchen navy blue and adding pops of yellow for accents could help create a visually appealing contrast between each space. You can also use rugs to designate where one space ends and another begins; this will act as both an aesthetic separator as well as a practical solution to keep each area looking neat.
Share the room with a large part of furniture
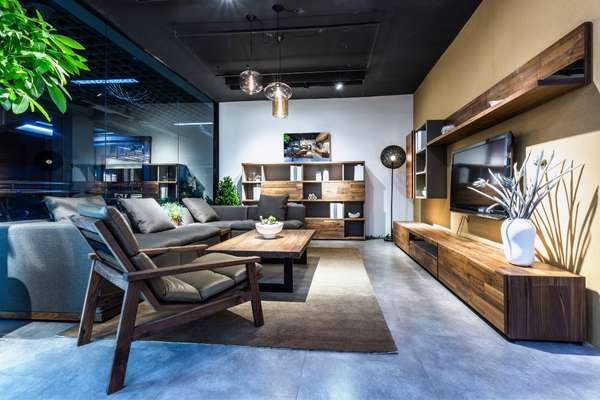
Having a living room, dining room, and kitchen in one space can be a challenge. But with the right layout and design, it’s possible to make the most of this style of open-concept floor plan. This article will explore how to choose furniture for a living and dining and kitchen combo that allows you to maximize both form and function.
When it comes to selecting large pieces of furniture, comfort should always come first. For instance, an upholstered armchair or chaise lounge is ideal for resting after dinner or enjoying conversation by the fireplace. If you have limited space, consider a sectional sofa or modular seating arrangement that can be moved around easily as needed. To further maximize space in your layout, consider floating storage options such as bookshelves that don’t take up too much floor area.
Use a carpet to separate every space

When it comes to living and din.ng room kitchen combos, having the perfect layout is essential. One way to make these open-concept spaces look great and provide a sense of separation between each area is by using a carpet. A carpet can help define the different areas in your home while also adding style and texture.
Incorporating a carpet into an open-concept layout will create a visual boundary between each space while still keeping them connected. This allows you to enjoy the openness of the combo without sacrificing any privacy or design elements. Choose from various styles, materials and colors to find one that best suits your décor style, such as shaggy rugs for that cozy feel or bold patterns for more contemporary vibes. Be sure to consider factors like foot traffic when selecting your rug so you don’t have to replace it due to wear and tear too soon!
Create your three areas into a walkway.
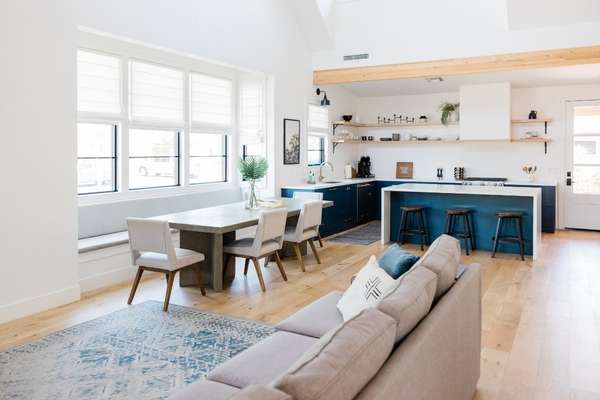
Creating a walkway between your living room, dining room. And kitchen is an easy way to open up your space and make it feel larger. This type of layout works especially well in homes with a combined living/dining room and kitchen area because it creates separate spaces without the need for physical walls. With some creative thinking and design tips. You can create a beautiful flow between your three areas that will make anyone want to linger.
Start by looking at the furniture pieces you already own. Are they all necessary? If not, consider removing or rearranging them to allow more foot traffic through the area. Consider investing in a rug that ties together all three rooms so that each one has its own identity but also feels like it belongs to the same overall space.
Use big pieces of art to anchor every space

When it comes to designing a living and d.n.ng room kitchen combo layout, one of the best ways to create an inviting space is by using big pieces of art as an anchor. Whether you choose a statement-making painting or a bold photography print. These large pieces of artwork can help bring together disparate elements and add visual interest to your home.
When selecting artwork for this type of open floor plan. Consider choosing something that speaks to the common theme in all three rooms. If you have chosen a modern style for each area. Find something equally contemporary that will bring some extra panache to your design. Or if there are traditional elements in each space. Opt for a classic piece that serves as the perfect backdrop throughout all three areas. No matter what style you choose, remember that bigger is usually better since it will be on display from multiple angles and perspectives.
Move the dining area to a different place
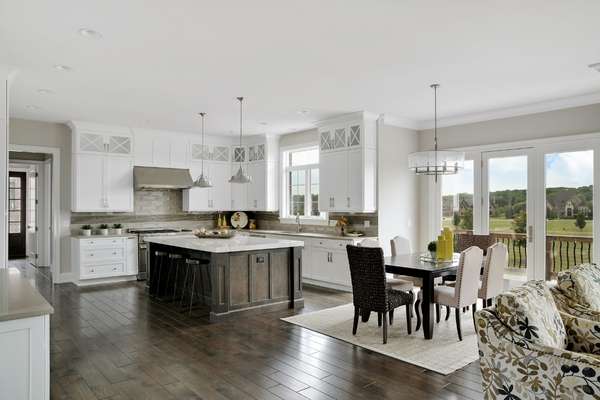
many people struggle to come up with an effective design that makes the most of their space. One unique solution is to move the dining area to a different place in the home.
This strategy can help create a better flow while providing plenty of seating and storage options. With this approach, you may be able to combine different elements like bar stools or benches with a traditional dining table for added flexibility. Plus, by taking advantage of natural light sources like skylights or windows you can make your new eating area feel comfortable yet inviting.
If you’re looking for an innovative way to configure your living , dining room. And kitchen combo layout then moving the dining area may be worth considering.
Use your dining table as divider

One of the best ways to divide the space when creating a living -dining and-kitchen combo layout is to use your dining table as a divider. Not only would this create more separation between the three fields, but it could also offer other benefits.
A dining table divider allows more flexibility in how you use your space. For example, if your kitchen or living room area needs extra seating for entertaining guests. You can easily move some chairs around the dining table. By providing a physical barrier between parts of your home and allowing for easy reconfiguration. You’ll be able to make better use of all available space in your home.
Apart from its practical benefits, using a dining table as a divider can bring an interesting aesthetic element to your home.
Decorate your room with the colors you like.
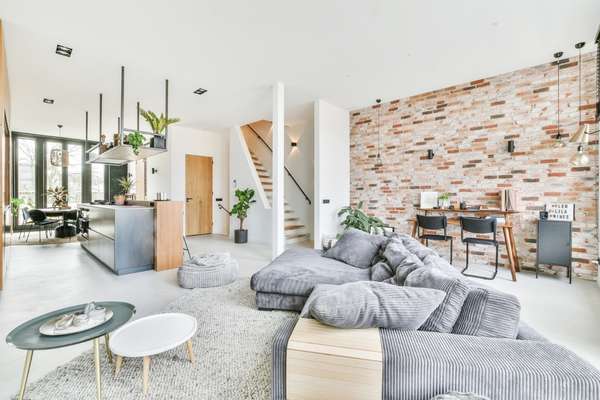
Decorating your personal living space with colors that you like can be a very rewarding experience. For those who are lucky enough to have a large living . Dining , and kitchen combo layout in their home, this is the perfect opportunity to express yourself through color. Choose warm or cool tones depending on your own personal preference. If you want to add some vibrancy to your space. Select bold shades such as reds and oranges; if you prefer a more relaxed atmosphere opt for blues and greens. It’s important to consider how the lighting affects the colors in any given room- sunlight will brighten up a darker shade while natural light can make lighter hues appear duller. Consider adding accent pieces like throw pillows. Artwork or even wallpaper in certain sections of the room to add depth and dimension.
Establish a tranquil space for day and night use.
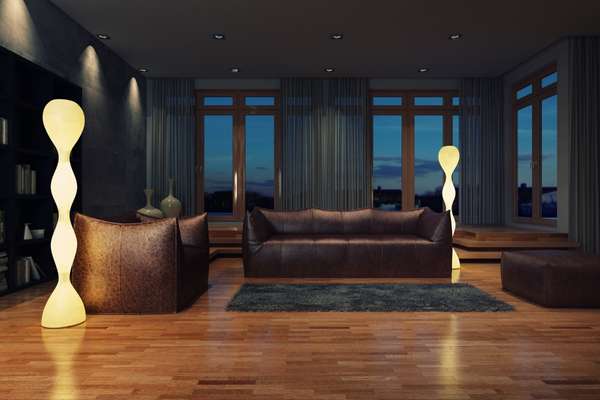
Creating a tranquil living space that can be used during the day and night is an attainable feat with careful planning. When it comes to designing the perfect living , dining room, kitchen combo, there are several elements to consider. It’s important to create a harmonious balance between comfort and practicality while ensuring the layout of each area is both functional and aesthetically pleasing. Consider incorporating soft furnishings in neutral tones such as gray or beige for ultimate peace and relaxation. Soft lighting throughout also creates an inviting atmosphere for spending time in the evening. Furthermore, adding plants throughout creates an air of nature within your living space which gives a calming effect. For flooring solutions. Hardwood floors provide durability yet still offer warmth through texture underfoot – this especially ideal when you have small children who will be running around! Living Room Dining Ro.m Kitchen Combo Layout Ideas
Create separate areas between the three rooms with a half wall

Forming separate areas between the three rooms of a living /dining room/kitchen combo layout can be an effective way to make the most of a smaller space. One great option is to install a half wall. Which allows for some visual separation without blocking off one area from another completely. This type of wall works well in many different apartment. Condo and house layouts and is easy to install with minimal disruption to your daily routine.
Half walls are typically between waist and shoulder height, depending on preference. The lower height maintains visibility of all parts of the living space while still providing enough separation so that each area has its own sense of identity. The wall can be either open or solid. But open walls are usually more aesthetically pleasing since they allow light to pass through from one side to the other. Living D.n.ng Room K.tch.n Combo Layout Ideas
Minimize architectural details whenever possible.

When it comes to designing a living , dining , and kitchen combo layout. It’s important to keep your design elements as minimal as possible. By minimizing architectural details, you can create a sleek and modern look that won’t overwhelm the space.
For starters, avoid adding unnecessary walls or partitions within the open plan. This will ensure that the different areas of the room remain connected while also making sure each area remains distinct in terms of style and function. Additionally, rather than using heavy materials like stone or brick for your flooring or walls. opt for lighter wood finishes that won’t weigh down the overall design. Finally, don’t be tempted to add too many decorative pieces or accessories. Instead use clean lines and subtle accents throughout to bring out the beauty of your space without going overboard on ornate features. Living Dining Kitchen Combo Layout Ideas
Be totally active and change your environment.

Be totally active and change your environment – a living and dining room k.t.hen combo layout is the perfect way to do it. This type of interior design can turn any home into a haven of comfort, entertainment, and convenience.
The combination of these three rooms allows for maximum use of space. Creating an open plan that blends functionality with aesthetics. An ideal setup for avid entertainers or busy families. This arrangement provides plenty of seating for informal gatherings as well as a more formal dining area. With the right furniture and accessories in place, it’s easy to create an inviting atmosphere that encourages socialization and fun.
In addition to being practical, this layout also allows homeowners to get creative when it comes to decorating their space. From bold wallpapers and vintage light fixtures to cozy rugs and unique artwork – there are endless possibilities when you mix all the elements together!

